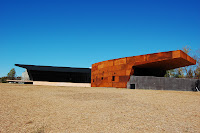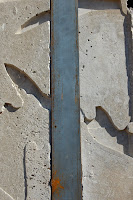The Architect and I recently explored the new Antoine Predock designed Trinity River Audubon Center. The building is designed to look like a bird in flight.

The "head" and "wing" of the bird. The core-ten steel wing houses an exhibit area and creates a covered outdoor space.

One of the "wings."

Detail of the head, body, and wing.

The other wing consists of concrete walls with a relief pattern of leaves.

The other "wing" which houses the cafe, gift shop, offices and meeting spaces.

View from across the pond of the back of the "wing" that houses meeting spaces.

Bird blind for bird watching.



View of the green roof atop the concrete "wing."

The "tail" of the bird creating another covered outdoor space leading to bridges across a pond and to multiple trails.

This wall of windows overlooks the pond and trails. This wing houses meeting spaces and class rooms.

Detail of the windows overlooking the pond.

Underneath the wings.
 The "head" and "wing" of the bird. The core-ten steel wing houses an exhibit area and creates a covered outdoor space.
The "head" and "wing" of the bird. The core-ten steel wing houses an exhibit area and creates a covered outdoor space. One of the "wings."
One of the "wings." Detail of the head, body, and wing.
Detail of the head, body, and wing. The other wing consists of concrete walls with a relief pattern of leaves.
The other wing consists of concrete walls with a relief pattern of leaves. The other "wing" which houses the cafe, gift shop, offices and meeting spaces.
The other "wing" which houses the cafe, gift shop, offices and meeting spaces. View from across the pond of the back of the "wing" that houses meeting spaces.
View from across the pond of the back of the "wing" that houses meeting spaces. Bird blind for bird watching.
Bird blind for bird watching.

 View of the green roof atop the concrete "wing."
View of the green roof atop the concrete "wing." The "tail" of the bird creating another covered outdoor space leading to bridges across a pond and to multiple trails.
The "tail" of the bird creating another covered outdoor space leading to bridges across a pond and to multiple trails. This wall of windows overlooks the pond and trails. This wing houses meeting spaces and class rooms.
This wall of windows overlooks the pond and trails. This wing houses meeting spaces and class rooms. Detail of the windows overlooking the pond.
Detail of the windows overlooking the pond. Underneath the wings.
Underneath the wings.




No comments:
Post a Comment