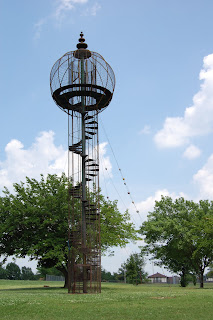1. Take the tour of the Price Tower. Admission is free to guests of the Inn. Tours are limited to groups of 8.
2. Take the driving tour of Bruce Goff architecture. Ask for a map at the front desk. The trip should take about an hour or so, depending on how long you stop to take pictures at each house.
3. If the Bartlesville Community Center is open, be sure to take a peek inside to see the cloisonne mural. The sister mural is in the lobby of the Price Tower museum. The Community Center was built in 1982 and designed by Wesley Peters, chief architect of Taliesin West.
Places to eat:
1. Copper Bar at Price Tower has nice cocktails and light bar food fare.
2. Weeze's - classic local dinner just about a block away from Price Tower. Good for breakfast.
3. 2 Sister's Pub & Grill - 110 S.W Frank Phillips Blvd. We ate there for lunch. Good food and decent beer selection.
4. Frank & Lola's - 2nd Street & Dewey. We ate here for dinner. Good crowd with a nice upscale menu and wine list.
More info about Bartlesville here.
Now for the pictures! The first group are Bruce Goff homes and a church hes designed; the remaining pictures are of the Bartlesville Community Center. Enjoy!



 I am posting these for my friend Jeff. He just loves gigantic pieces of glass mounted into walls.
I am posting these for my friend Jeff. He just loves gigantic pieces of glass mounted into walls.

 This metal tower thingy was in the middle of a park. Unfortunately we couldn't climb up it for "safety reasons." Total bummer.
This metal tower thingy was in the middle of a park. Unfortunately we couldn't climb up it for "safety reasons." Total bummer.
 Bartlesville Community Center.
Bartlesville Community Center.
 I call this the "band photo."
I call this the "band photo."















